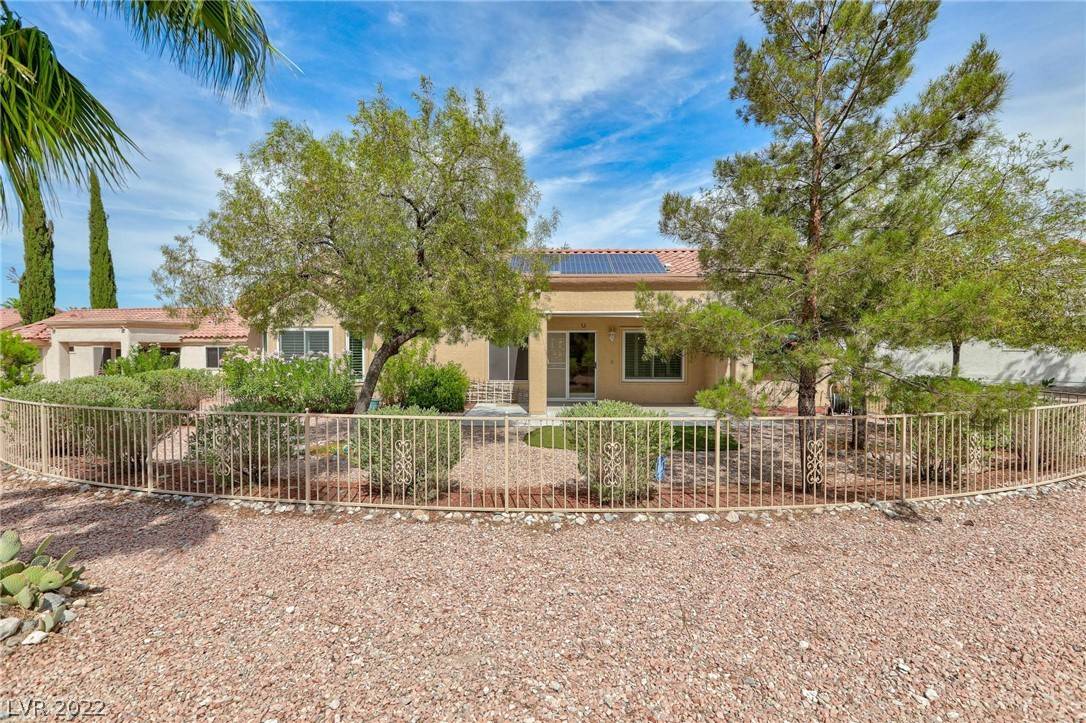$410,000
$419,000
2.1%For more information regarding the value of a property, please contact us for a free consultation.
2 Beds
2 Baths
1,188 SqFt
SOLD DATE : 08/31/2022
Key Details
Sold Price $410,000
Property Type Single Family Home
Sub Type Single Family Residence
Listing Status Sold
Purchase Type For Sale
Square Footage 1,188 sqft
Price per Sqft $345
Subdivision Sun City Summerlin
MLS Listing ID 2419578
Sold Date 08/31/22
Style One Story
Bedrooms 2
Full Baths 2
Construction Status Good Condition,Resale
HOA Fees $276
HOA Y/N Yes
Year Built 1990
Annual Tax Amount $1,956
Lot Size 10,454 Sqft
Acres 0.24
Property Sub-Type Single Family Residence
Property Description
Live life with ease in the beautiful community of Sun City Summerlin! Step onto the spanish-style tiled courtyard into this lovely 2 bed, 2 bath home on a cul-de-sac! It comes with paid-off solar (warranty to transfer via Solar City/Tesla), a central vacuum, water softener, ceiling fans, solar shades & plantation shutters throughout! Trying to keep you cool & your electric bills low. Ample storage throughout, including the hallway & garage. Primary bed has vaulted ceilings & large bay window view to backyard, backing up to grass walking path. Primary bath has a sit-down, walk-in shower with handrails for safety. Both bathrooms have electric bidets with remotes (nearly $1k each new). Tile in all the common areas & bathrooms, wood vinyl in the bedrooms for warmth. Vaulted ceilings with fan in living room. Large sliding doors lead out to covered patio to fenced-in yard (fully irrigated). Garage has epoxy flooring & walks straight through breakfast nook to kitchen! Move-in ready!
Location
State NV
County Clark
Community Pool
Zoning Single Family
Direction From Ramaprt and Lake Meade, Head West on Lake Meade, North on Del Web, East on Sundial, Right on Totem. House is on the Right.
Interior
Interior Features Bedroom on Main Level, Ceiling Fan(s), Primary Downstairs, Window Treatments, Central Vacuum
Heating Central, Gas, Solar
Cooling Central Air, Electric
Flooring Ceramic Tile, Linoleum, Tile, Vinyl
Furnishings Unfurnished
Fireplace No
Window Features Low-Emissivity Windows,Plantation Shutters,Window Treatments
Appliance Disposal, Gas Range, Microwave
Laundry Gas Dryer Hookup, In Garage
Exterior
Exterior Feature Patio, Sprinkler/Irrigation, Water Feature
Parking Features Attached, Garage
Garage Spaces 2.0
Fence Partial, Wrought Iron
Pool Association, Community
Community Features Pool
Utilities Available Underground Utilities
Amenities Available Country Club, Clubhouse, Fitness Center, Golf Course, Jogging Path, Pickleball, Pool, Recreation Room, Spa/Hot Tub
View Y/N Yes
Water Access Desc Public
View Park/Greenbelt
Roof Type Tile
Porch Covered, Patio
Garage Yes
Private Pool No
Building
Lot Description 1/4 to 1 Acre Lot, Cul-De-Sac, Drip Irrigation/Bubblers, Desert Landscaping, Sprinklers In Front, Landscaped, No Rear Neighbors, Rocks, Synthetic Grass
Faces West
Story 1
Sewer Public Sewer
Water Public
Construction Status Good Condition,Resale
Schools
Elementary Schools Lummis William, Lummis William
Middle Schools Becker
High Schools Palo Verde
Others
HOA Name Sun City Summerlin
HOA Fee Include None
Senior Community Yes
Tax ID 138-17-410-088
Security Features Security System Owned
Acceptable Financing Cash, Conventional, FHA, VA Loan
Listing Terms Cash, Conventional, FHA, VA Loan
Financing Cash
Read Less Info
Want to know what your home might be worth? Contact us for a FREE valuation!

Our team is ready to help you sell your home for the highest possible price ASAP

Copyright 2025 of the Las Vegas REALTORS®. All rights reserved.
Bought with Sharon M Davis Signature Real Estate Group
GET MORE INFORMATION
Team Lead - COO | License ID: S.0057331






