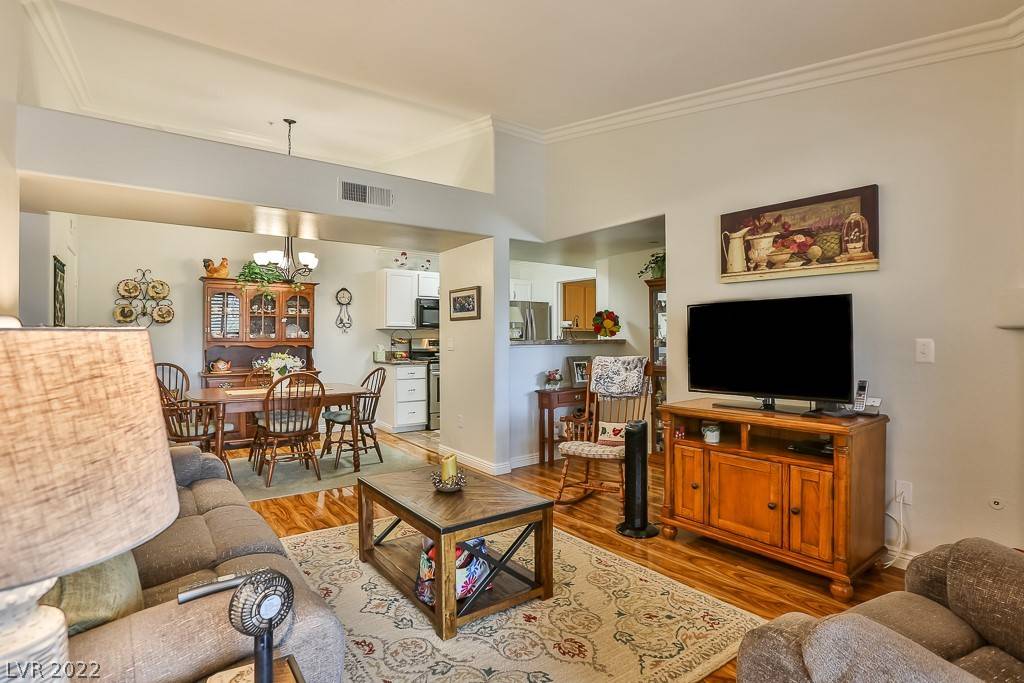$269,000
$268,800
0.1%For more information regarding the value of a property, please contact us for a free consultation.
2 Beds
2 Baths
921 SqFt
SOLD DATE : 08/29/2022
Key Details
Sold Price $269,000
Property Type Condo
Sub Type Condominium
Listing Status Sold
Purchase Type For Sale
Square Footage 921 sqft
Price per Sqft $292
Subdivision Horizons At Seven Hills Ranch
MLS Listing ID 2421192
Sold Date 08/29/22
Style Two Story
Bedrooms 2
Full Baths 2
Construction Status Good Condition,Resale
HOA Fees $430
HOA Y/N Yes
Year Built 2001
Annual Tax Amount $683
Property Sub-Type Condominium
Property Description
Location, Location, Location! Fantastic 2 bedroom condo in gated community of Seven Hills! Great room with laminate wood flooring, vaulted ceiling and gas fireplace, dining area, kitchen boasts granite countertops, white cabinets, breakfast bar, pantry, tile flooring, and stainless-steel appliances. Primary bedroom features ceiling fan, laminate flooring, walk-in closet, and bath with raised vanity with granite countertop, tub/shower combination, and linen closet. Secondary bedroom with laminate wood flooring and ceiling fan, secondary bath with raised vanity with granite countertop and tub/shower. Laundry room with cabinets, two-tone interior paint, plantation shutters, crown molding, upgraded baseboards, fire sprinkler system, and covered balcony. Gated Community with Clubhouse, Fitness Facility, Pool & Spa, BBQ Areas, and plenty of guest parking. Fantastic Location, near Clubhouse and Pool!
Location
State NV
County Clark
Community Pool
Zoning Single Family
Direction Saint Rose Parkway & Seven Hills Dr, S on Seven Hills Dr, L into Horizons At Seven Hills through gate. Turn left, go to the end building, bldg. #10 will be on the left.
Interior
Interior Features Ceiling Fan(s), Pot Rack, Window Treatments
Heating Central, Gas
Cooling Central Air, Electric
Flooring Laminate, Tile
Fireplaces Number 1
Fireplaces Type Gas, Great Room
Furnishings Unfurnished
Fireplace Yes
Window Features Double Pane Windows,Plantation Shutters
Appliance Dryer, Dishwasher, Disposal, Gas Range, Gas Water Heater, Microwave, Refrigerator, Washer
Laundry Gas Dryer Hookup, Laundry Room, Upper Level
Exterior
Exterior Feature Balcony
Parking Features Assigned, Covered, Guest
Fence Full
Pool Community
Community Features Pool
Utilities Available Cable Available, Underground Utilities
Amenities Available Clubhouse, Fitness Center, Gated, Pool, Spa/Hot Tub
Water Access Desc Public
Roof Type Pitched,Tile
Street Surface Paved
Porch Balcony
Garage No
Private Pool No
Building
Lot Description Landscaped, Rocks, < 1/4 Acre
Faces East
Story 2
Sewer Public Sewer
Water Public
Construction Status Good Condition,Resale
Schools
Elementary Schools Wolff Elise, Wolff Elise
Middle Schools Webb, Del E.
High Schools Coronado High
Others
HOA Name Horizons Seven Hills
HOA Fee Include Recreation Facilities,Reserve Fund,Sewer,Security,Trash,Water
Senior Community No
Tax ID 177-35-610-105
Ownership Condominium
Security Features Fire Sprinkler System,Gated Community
Acceptable Financing Cash, Conventional, FHA, VA Loan
Listing Terms Cash, Conventional, FHA, VA Loan
Financing Conventional
Read Less Info
Want to know what your home might be worth? Contact us for a FREE valuation!

Our team is ready to help you sell your home for the highest possible price ASAP

Copyright 2025 of the Las Vegas REALTORS®. All rights reserved.
Bought with Kim Duclos Elite Realty
GET MORE INFORMATION
Team Lead - COO | License ID: S.0057331






