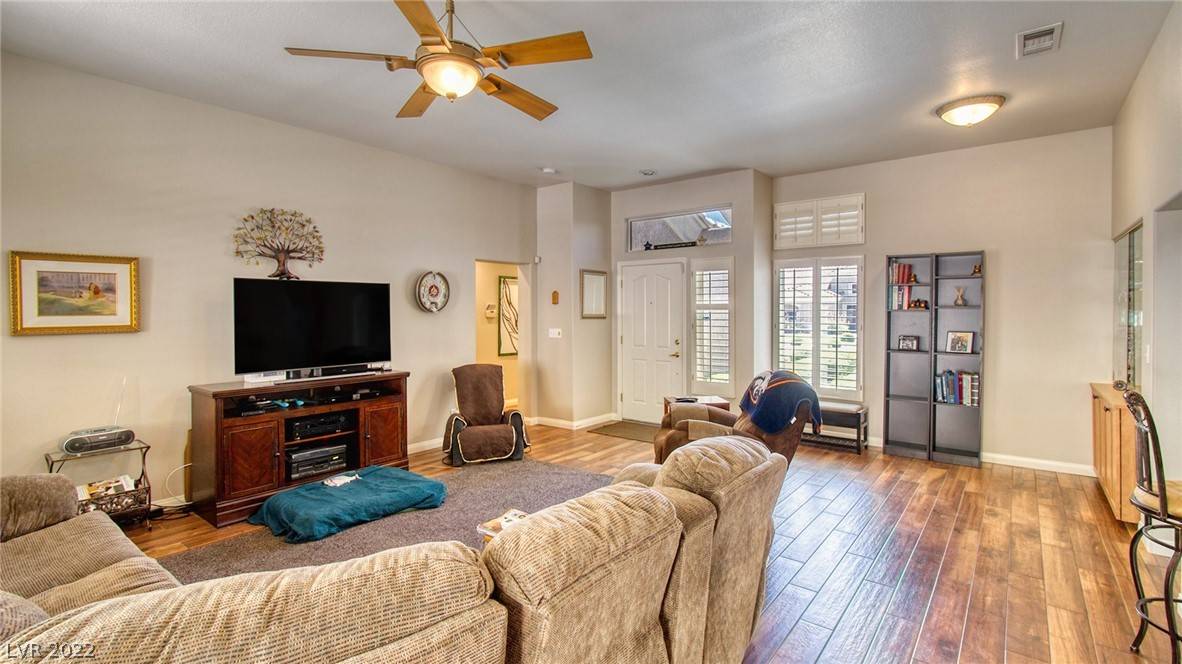$550,000
$574,900
4.3%For more information regarding the value of a property, please contact us for a free consultation.
3 Beds
2 Baths
1,764 SqFt
SOLD DATE : 08/10/2022
Key Details
Sold Price $550,000
Property Type Single Family Home
Sub Type Single Family Residence
Listing Status Sold
Purchase Type For Sale
Square Footage 1,764 sqft
Price per Sqft $311
Subdivision Sun City Las Vegas
MLS Listing ID 2401944
Sold Date 08/10/22
Style One Story
Bedrooms 3
Full Baths 2
Construction Status Good Condition,Resale
HOA Fees $137/mo
HOA Y/N Yes
Year Built 1994
Annual Tax Amount $2,321
Lot Size 6,969 Sqft
Acres 0.16
Property Sub-Type Single Family Residence
Property Description
Lovely semi-custom Tahoe, 1,764 sq. ft. 3 bed/2 bath home in Sun City Summerlin. Great curb appeal with a multi-level walkway. Wood-like porcelain tile throughout most of the home. The open kitchen has newer counters, refaced cabinets and large breakfast bar. It overlooks the dining and living rooms. Double doors lead to the added 3rd bedroom which could easily be a large dining room or office. The primary suite features bamboo wood flooring, ceiling fan, and bay window with an update ensuite including an expanded walk-in closet. Utility room has built-in desk. Amazing, fully fenced backyard with extra large paver patio, artificial turf and beautiful plantings. Sun City Summerlin is Premier 55+ community with 3 Golf Courses, and many amenities including 4 indoor/outdoor pools, work out facility, tennis, pickle ball courts, social clubs and activities galore! Nearby Downtown Summerlin with dining, shopping and a recently built triple A ballpark, Golden Knights practice arena and MORE!
Location
State NV
County Clark
Community Pool
Zoning Single Family
Direction West on W Lake Mead, North on Thomas Ryan, right on Shoalhaven, left on Hanging Rock. Property will be located on the left.
Interior
Interior Features Bedroom on Main Level, Primary Downstairs, Window Treatments
Heating Central, Gas
Cooling Central Air, Electric
Flooring Bamboo, Porcelain Tile, Tile
Furnishings Unfurnished
Fireplace No
Window Features Double Pane Windows,Plantation Shutters,Window Treatments
Appliance Dryer, Dishwasher, Disposal, Gas Range, Microwave, Refrigerator, Washer
Laundry Gas Dryer Hookup, In Garage
Exterior
Exterior Feature Patio, Awning(s)
Parking Features Garage Door Opener, Inside Entrance, Shelves, Storage
Garage Spaces 2.0
Fence Block, Full, Wrought Iron
Pool Association, Community
Community Features Pool
Utilities Available Cable Available
Amenities Available Country Club, Clubhouse, Dog Park, Fitness Center, Golf Course, Indoor Pool, Jogging Path, Media Room, Pickleball, Pool, Recreation Room, Spa/Hot Tub, Security, Tennis Court(s)
Water Access Desc Public
Roof Type Pitched,Tile
Porch Covered, Patio
Garage Yes
Private Pool No
Building
Lot Description Desert Landscaping, Landscaped, Synthetic Grass, < 1/4 Acre
Faces East
Story 1
Builder Name Del Webb
Sewer Public Sewer
Water Public
Construction Status Good Condition,Resale
Schools
Elementary Schools Lummis William, Lummis William
Middle Schools Becker
High Schools Palo Verde
Others
HOA Name Sun City Summerlin
HOA Fee Include Association Management,Common Areas,Reserve Fund,Security,Taxes
Senior Community Yes
Tax ID 137-13-311-097
Security Features Prewired
Acceptable Financing Cash, Conventional, FHA, VA Loan
Listing Terms Cash, Conventional, FHA, VA Loan
Financing Cash
Read Less Info
Want to know what your home might be worth? Contact us for a FREE valuation!

Our team is ready to help you sell your home for the highest possible price ASAP

Copyright 2025 of the Las Vegas REALTORS®. All rights reserved.
Bought with Stacy Peppley Coldwell Banker Premier
GET MORE INFORMATION
Team Lead - COO | License ID: S.0057331






