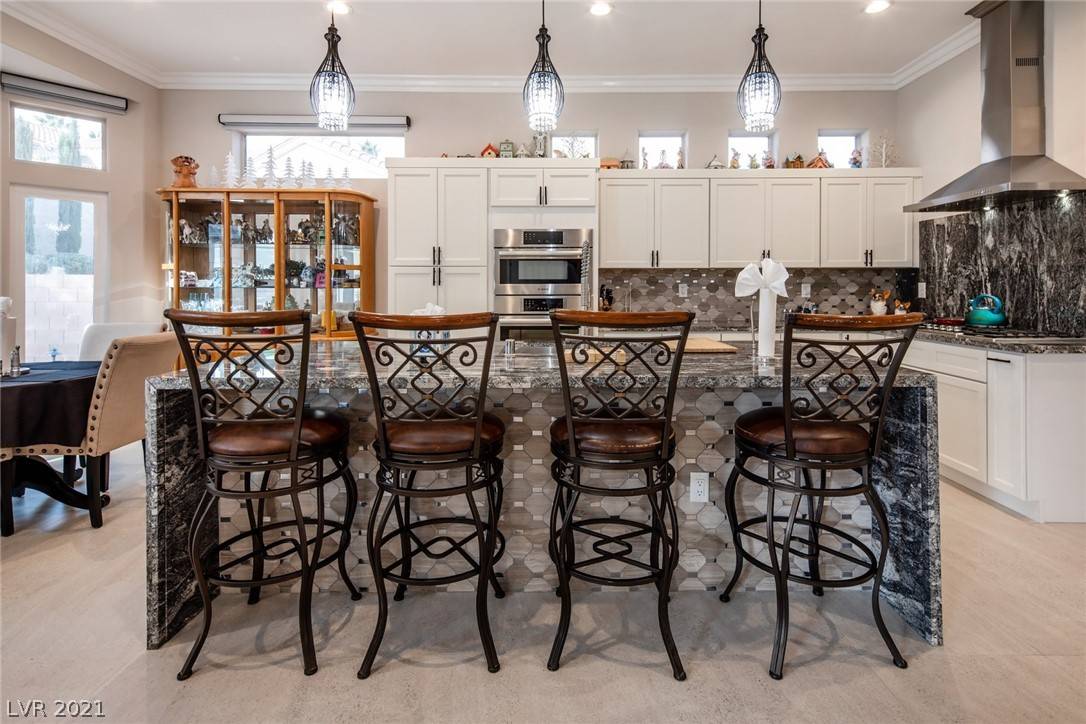$629,000
$669,000
6.0%For more information regarding the value of a property, please contact us for a free consultation.
2 Beds
2 Baths
1,703 SqFt
SOLD DATE : 04/04/2022
Key Details
Sold Price $629,000
Property Type Single Family Home
Sub Type Single Family Residence
Listing Status Sold
Purchase Type For Sale
Square Footage 1,703 sqft
Price per Sqft $369
Subdivision Sun City Las Vegas
MLS Listing ID 2353707
Sold Date 04/04/22
Style One Story
Bedrooms 2
Full Baths 1
Three Quarter Bath 1
Construction Status Excellent,Resale
HOA Fees $137/mo
HOA Y/N Yes
Year Built 1995
Annual Tax Amount $2,374
Lot Size 10,018 Sqft
Acres 0.23
Property Sub-Type Single Family Residence
Property Description
Home has been remodeled from Top to Bottom: 2 BDRM/2 full Ba/flex-Office Space/24x48 Porcelain Tile throughout/Chefs kitchen features large Waterfall Granite Island/New custom Cabinets/SS Bosch Appliances/ Primary Suite is with Custom Walk in Shower/Walk in Closet/New Custom Vanities/Guest Bath has New Custom Vanity and Tile Tub/Shower Combo--Trane HVAC system with a Seer Rating of 20 and an inline
Clean Air Effects System. Halo 5 Whole House water Filtration System. Tank-less Hot Water Heater with Recirculating Hot Water Loop. Owned Solar panel system that reduces the ELECTIIC BILL to $13 MONTH. Automatic Remote Controlled Blinds on all Windows. Solar Screens on south and west Windows. Custom closets in both bedrooms. Custom garage cabinets. Freshly painted garage interior including the Floor and Ceiling. New front Door. New New sealed Pavers around the entire home; Rain Gutters Front and Rear. Wrought Iron Fencing With Access Gate.
Location
State NV
County Clark County
Community Pool
Zoning Single Family
Direction From Lake Mead & I-215 East on Lake Mead to Thomas Ryan Left on Thomas Ryan to Button Willow, Left on Button Willow to Darby Falls, Right on Darby Falls to Blackburn Ct.
Interior
Interior Features Bedroom on Main Level, Ceiling Fan(s), Primary Downstairs
Heating Central, Gas
Cooling Central Air, Electric, High Efficiency, Refrigerated
Flooring Ceramic Tile
Furnishings Unfurnished
Fireplace No
Window Features Blinds,Double Pane Windows
Appliance Built-In Electric Oven, Convection Oven, Double Oven, Dryer, Gas Cooktop, Disposal, Refrigerator, Washer
Laundry Electric Dryer Hookup, In Garage
Exterior
Exterior Feature Patio, Private Yard, Sprinkler/Irrigation
Parking Features Attached, Epoxy Flooring, Garage, Garage Door Opener, Inside Entrance, Guest
Garage Spaces 2.0
Fence Block, Back Yard, Wrought Iron
Pool Association, Community
Community Features Pool
Utilities Available Underground Utilities
Amenities Available Clubhouse, Dog Park, Fitness Center, Golf Course, Indoor Pool, Media Room, Pickleball, Pool, Racquetball, Recreation Room, Spa/Hot Tub, Security, Tennis Court(s)
View Y/N Yes
Water Access Desc Public
View Mountain(s)
Roof Type Pitched,Tile
Porch Covered, Patio
Garage Yes
Private Pool No
Building
Lot Description Drip Irrigation/Bubblers, Desert Landscaping, Landscaped, < 1/4 Acre
Faces North
Story 1
Builder Name del webb
Sewer Public Sewer
Water Public
Construction Status Excellent,Resale
Schools
Elementary Schools Lummis William, Lummis William
Middle Schools Becker
High Schools Palo Verde
Others
HOA Name Sun City Summerlin
HOA Fee Include Association Management,Recreation Facilities,Security
Senior Community Yes
Tax ID 137-13-213-046
Acceptable Financing Cash, Conventional
Listing Terms Cash, Conventional
Financing Conventional
Read Less Info
Want to know what your home might be worth? Contact us for a FREE valuation!

Our team is ready to help you sell your home for the highest possible price ASAP

Copyright 2025 of the Las Vegas REALTORS®. All rights reserved.
Bought with Keith Laferriere Las Vegas Sotheby's Int'l
GET MORE INFORMATION
Team Lead - COO | License ID: S.0057331






