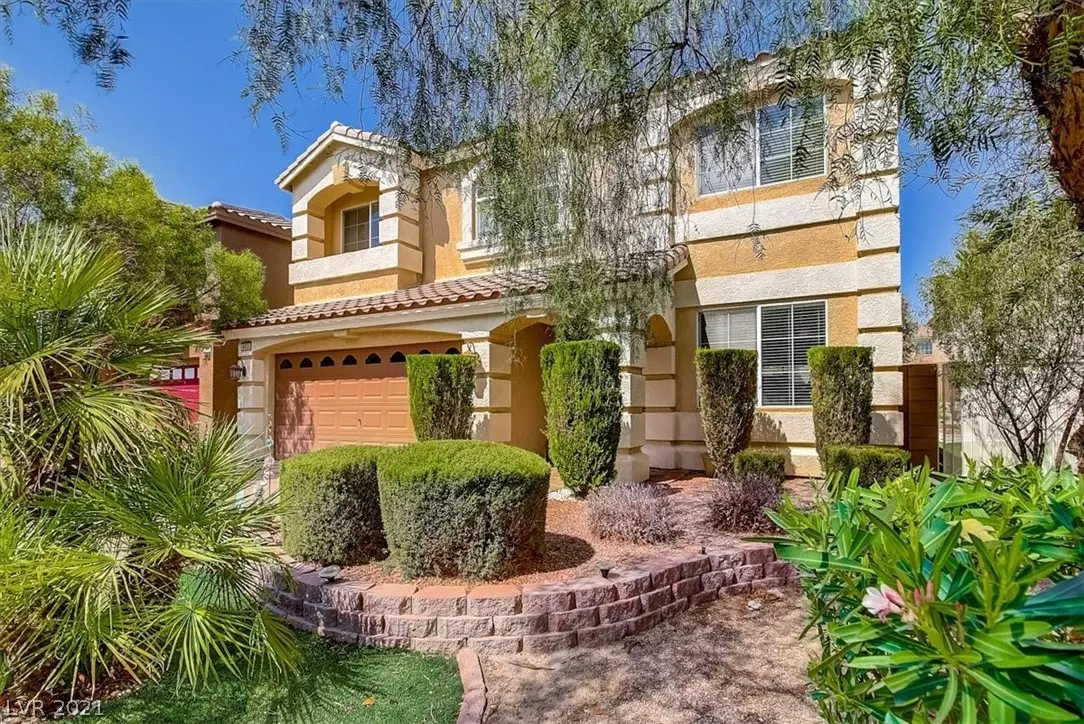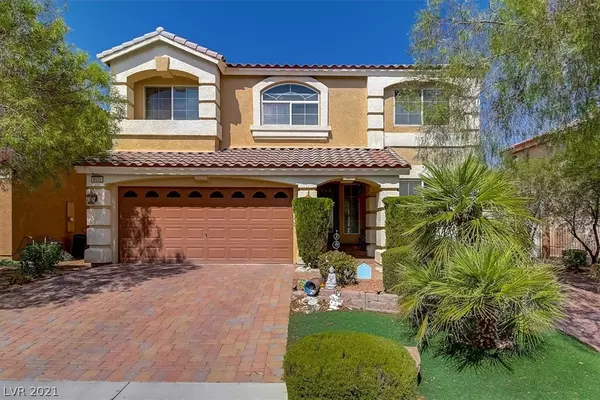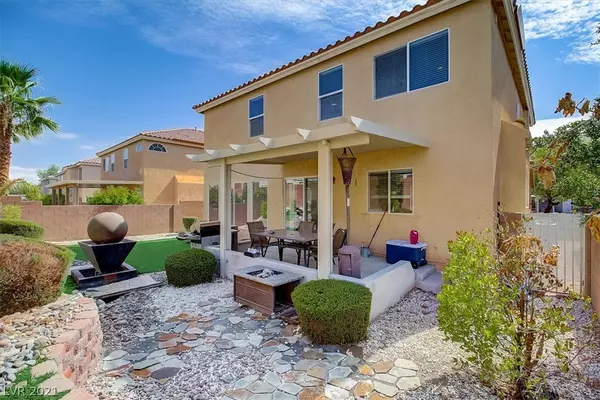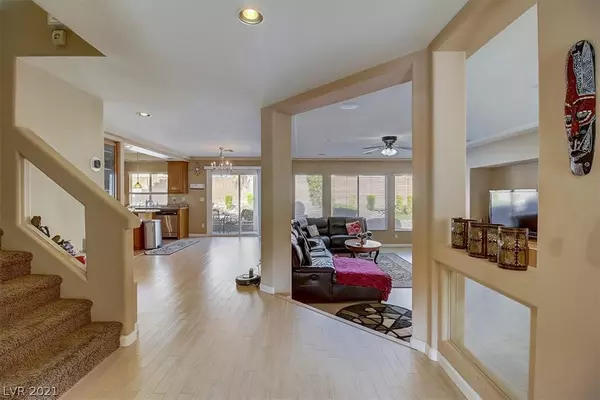$455,000
$440,000
3.4%For more information regarding the value of a property, please contact us for a free consultation.
4 Beds
3 Baths
2,368 SqFt
SOLD DATE : 09/01/2021
Key Details
Sold Price $455,000
Property Type Single Family Home
Sub Type Single Family Residence
Listing Status Sold
Purchase Type For Sale
Square Footage 2,368 sqft
Price per Sqft $192
Subdivision Carmel Hills
MLS Listing ID 2318931
Sold Date 09/01/21
Style Two Story
Bedrooms 4
Full Baths 2
Half Baths 1
Construction Status RESALE
HOA Fees $17/mo
HOA Y/N Yes
Originating Board GLVAR
Year Built 2007
Annual Tax Amount $2,127
Lot Size 5,227 Sqft
Acres 0.12
Property Description
WOW! Stunning Highly Upgraded SW Home! Features: Open floor-plan, family room mini bar, & paver stone driveway. Upgrades: Kitchen granite countertops w/ island, garden window, tile back splash, custom cabinets w/ steel hardware, walk-in pantry, & recessed / pendant lighting. Main Bed/bath: walk-in closet, ceiling fan, dual sinks, separate tub shower w/ tile surround. More Upgrades: tile / wood laminate / carpet flooring, designer glass front door, family room media niche, ceiling fans throughout, chandelier, digital thermostats, RV gate and parking (no RV driveway), covered patio, professional landscape. All appliance included w/ front load washer / dryer.
Location
State NV
County Clark County
Community Highland Ranch
Zoning Single Family
Body of Water Public
Interior
Interior Features Ceiling Fan(s)
Heating Central, Gas
Cooling Central Air, Electric
Flooring Carpet, Ceramic Tile
Furnishings Unfurnished
Window Features Blinds,Double Pane Windows
Appliance Dryer, Disposal, Gas Range, Microwave, Refrigerator, Washer
Laundry Gas Dryer Hookup, Main Level, Laundry Room
Exterior
Exterior Feature Patio, Private Yard, Sprinkler/Irrigation
Garage Garage Door Opener, Inside Entrance, RV Access/Parking
Garage Spaces 2.0
Fence Block, Full
Pool None
Utilities Available Underground Utilities
Roof Type Tile
Porch Covered, Patio
Private Pool no
Building
Lot Description Drip Irrigation/Bubblers, Desert Landscaping, Landscaped, Synthetic Grass, < 1/4 Acre
Faces East
Story 2
Sewer Public Sewer
Water Public
Construction Status RESALE
Schools
Elementary Schools Ries Aldeane Comito, Ries Aldeane Comito
Middle Schools Tarkanian
High Schools Desert Oasis
Others
HOA Name Highland Ranch
HOA Fee Include Association Management
Tax ID 177-18-215-087
Acceptable Financing Cash, Conventional, FHA, VA Loan
Listing Terms Cash, Conventional, FHA, VA Loan
Financing Cash
Read Less Info
Want to know what your home might be worth? Contact us for a FREE valuation!

Our team is ready to help you sell your home for the highest possible price ASAP

Copyright 2024 of the Las Vegas REALTORS®. All rights reserved.
Bought with Robert E Salmons • Entera Realty LLC







