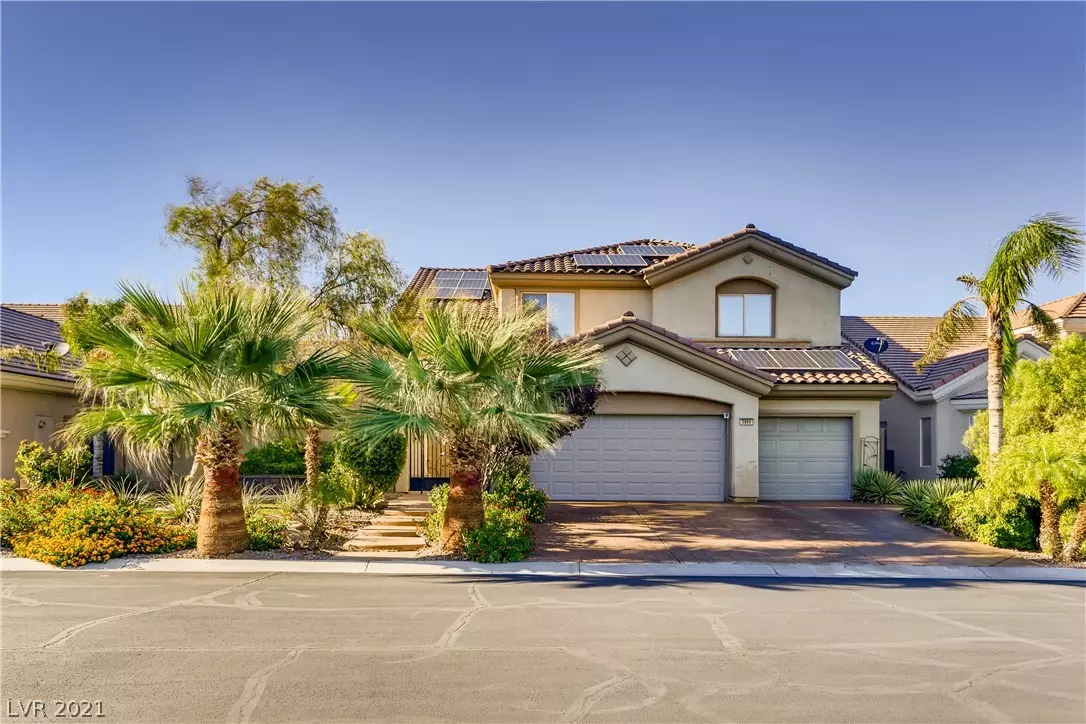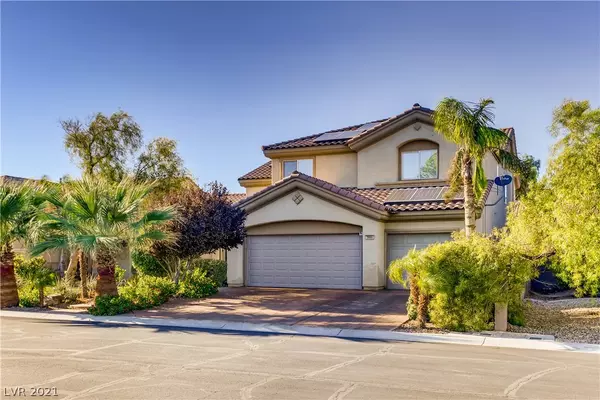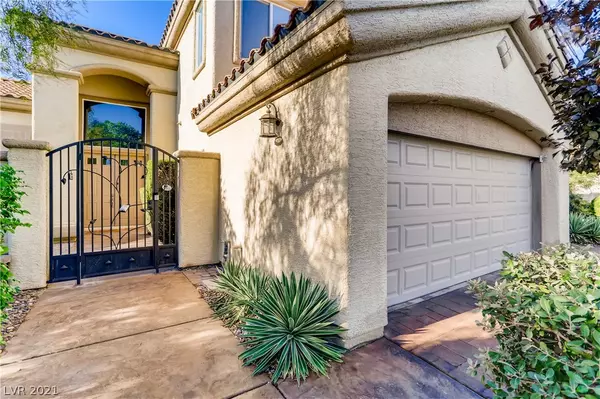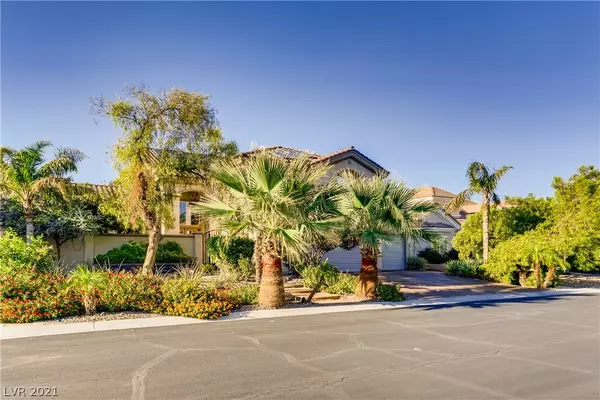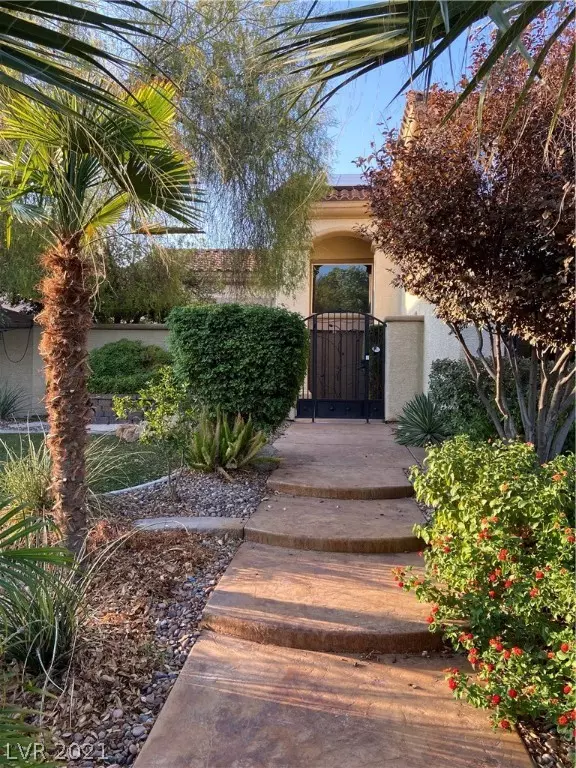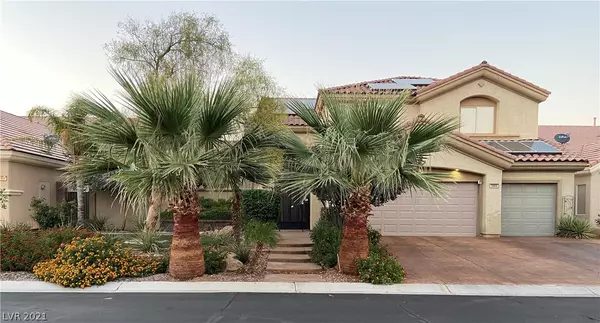$799,975
$825,000
3.0%For more information regarding the value of a property, please contact us for a free consultation.
5 Beds
5 Baths
3,767 SqFt
SOLD DATE : 10/27/2021
Key Details
Sold Price $799,975
Property Type Single Family Home
Sub Type Single Family Residence
Listing Status Sold
Purchase Type For Sale
Square Footage 3,767 sqft
Price per Sqft $212
Subdivision Sandstone Sub
MLS Listing ID 2321236
Sold Date 10/27/21
Style Two Story
Bedrooms 5
Full Baths 3
Half Baths 1
Three Quarter Bath 1
Construction Status RESALE
HOA Fees $90/mo
HOA Y/N Yes
Originating Board GLVAR
Year Built 2002
Annual Tax Amount $3,236
Lot Size 0.320 Acres
Acres 0.32
Property Description
This beautiful home has many custom features. Marble flooring with 6" wood and marble baseboards and 9" wood crown molding. Granite kitchen counters and granite bathroom counters. Large kitchen island. Double ovens and Wolf stovetop. Jenn-Air sub-zero refrigerator. Sparkling in-ground pool with waterfall and spa with self-cleaning pop-ups and pebbletek. 2 Patio covers and separate gazebo with fans. Separate dog run with doggie door. 3 car garage. Water conditioner, owned and central vac throughout the home. All inside appliances are included. 2 custom pantries. Steam shower in primary bathroom. Balcony off primary bedroom. Bedroom downstairs w/ bathroom. Large laundry room with washer and dryer included. Stainless steel appliances in kitchen. Formal living room and dining room. Fruit trees and mature landscaping. Courtyard in front of the home. Propane fireplace under gazebo. 2 new pool pumps. 2 A/C and 2 heating units are 6 yrs old. 75-gallon new water heater. 45 owned solar panels.
Location
State NV
County Clark County
Community Sycamore
Zoning Single Family
Body of Water Public
Interior
Interior Features Bedroom on Main Level, Ceiling Fan(s), Window Treatments, Central Vacuum, Programmable Thermostat
Heating Central, Gas, Multiple Heating Units, Solar
Cooling Central Air, Electric, 2 Units
Flooring Linoleum, Marble, Tile, Vinyl
Fireplaces Number 1
Fireplaces Type Family Room, Gas
Window Features Blinds,Double Pane Windows,Window Treatments
Appliance Built-In Electric Oven, Double Oven, Dryer, Dishwasher, Gas Cooktop, Disposal, Gas Water Heater, Microwave, Refrigerator, Water Softener Owned, Water Heater, Washer
Laundry Gas Dryer Hookup, Main Level, Laundry Room
Exterior
Exterior Feature Balcony, Courtyard, Dog Run, Patio, Private Yard, Sprinkler/Irrigation
Garage Attached, Garage, Garage Door Opener, Inside Entrance, Storage
Garage Spaces 3.0
Fence Block, Back Yard, Wrought Iron
Pool Heated, In Ground, Private, Pool/Spa Combo
Utilities Available Cable Available, Underground Utilities
Amenities Available Gated
Roof Type Tile
Porch Balcony, Covered, Patio
Private Pool yes
Building
Lot Description 1/4 to 1 Acre Lot, Back Yard, Drip Irrigation/Bubblers, Desert Landscaping, Fruit Trees, Sprinklers In Rear, Landscaped, Synthetic Grass
Faces South
Story 2
Sewer Public Sewer
Water Public
Structure Type Frame,Stucco
Construction Status RESALE
Schools
Elementary Schools Tomiyasu Bill, Tomiyasu
Middle Schools Cannon Helen C.
High Schools Del Sol Hs
Others
HOA Name SYCAMORE
HOA Fee Include Association Management,Reserve Fund
Tax ID 161-30-815-006
Security Features Prewired,Controlled Access,Gated Community
Acceptable Financing Cash, Conventional
Listing Terms Cash, Conventional
Financing Cash
Read Less Info
Want to know what your home might be worth? Contact us for a FREE valuation!

Our team is ready to help you sell your home for the highest possible price ASAP

Copyright 2024 of the Las Vegas REALTORS®. All rights reserved.
Bought with Keith Putala • Redfin


